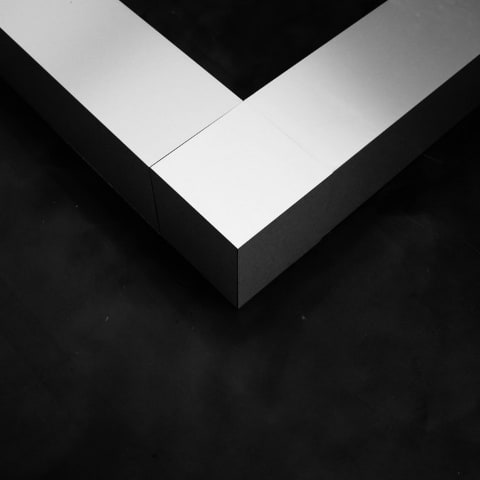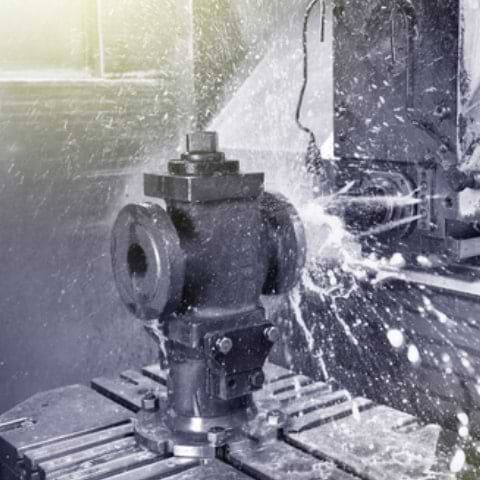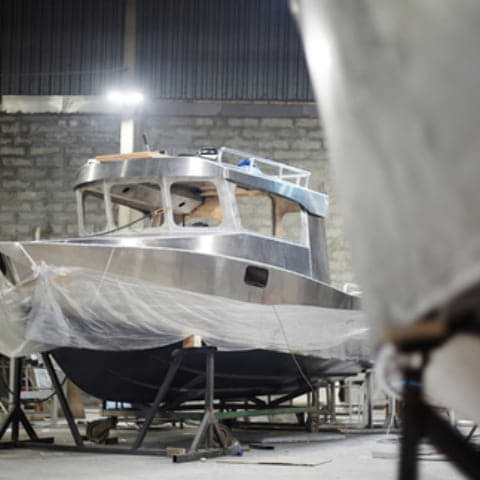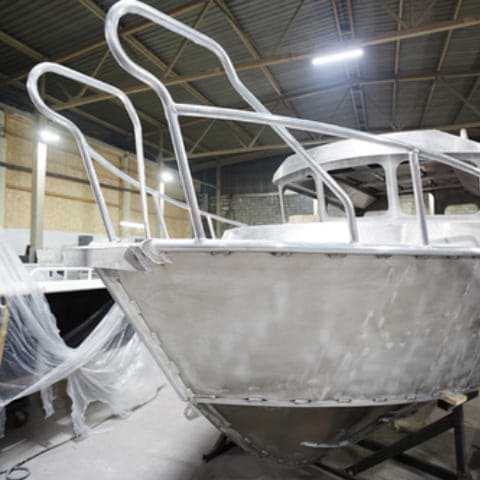
There are five key modes of computer-aided technical design. These include:
• 2D drafting – this is a mode that uses flat geometric elements, such as lines, curves, points, as well as shapes and much more. It allows you to prepare technical documentation, the task of which is to precisely describe the element in the form of vector graphics.
• Direct Modeling – Modifies geometry without using a history tree.
• Surface modeling – creates by joining 3D surfaces that describe the geometry of the model.
• 3D solid modeling – allows you to create models based on additional properties such as density, weight and volume. They are used to research engineering projects as digital prototypes. In addition, solid models allow for the production of adaptive assemblies and parts, thanks to the possibility of using parametricity. The program allows you to create animations and simulations, as well as perform kinematic analysis.
• Wireframe modeling – in this case, lines and arcs of outlines of developed objects are visible.
The most important advantages of designing in CAD (compared to traditional drafting methods) include, among others reducing errors in both design and production; a significant improvement in the quality of the finished object; improving the administration of project documentation; the possibility of creating a digital prototype that allows you to quickly and easily create even very complex models; excellent constructor efficiency; lowering project costs; increasing design efficiency; possibility of introducing many corrections; trouble-free data archiving on digital media.
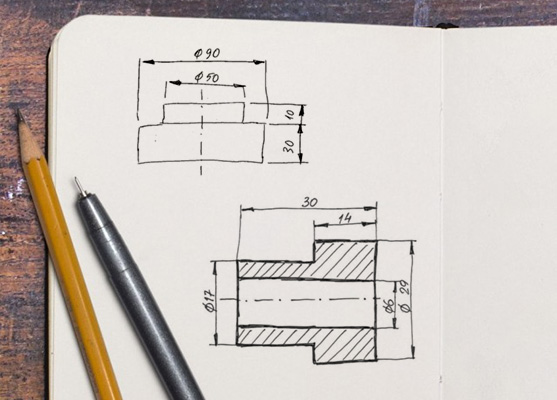
Based on the customer’s concept sketch, we are able to prepare: a visualization, an overview drawing, an executive drawing or the detail itself.
Concept sketch is an extremely important element in the entire process of creating a 3D project. On its basis, you can prepare both a visualization, an overview drawing, an executive drawing, and the detail itself. If the client provides us with such a conceptual sketch, work on the project will be much faster, easier and more effective. They can be called projects, and their function is purely utility. It is a form of illustration whose main purpose is to express your own project presentation.
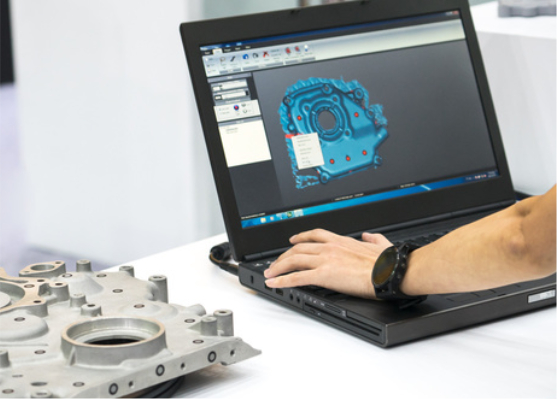
On the basis of the pattern, we are able to prepare: a visualization, an overview drawing, an executive drawing or make another piece of the mapped element.
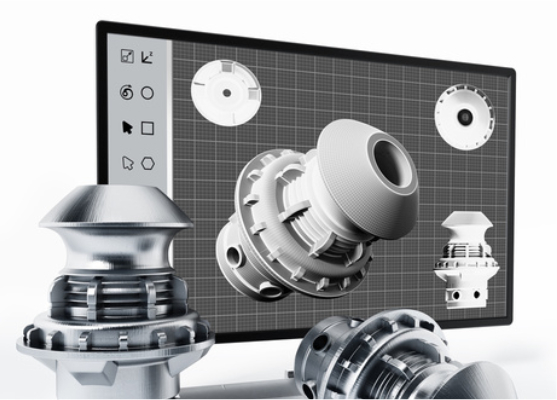
On the basis of a 3D model in .igs or .stp format, we are able to prepare: an overview drawing, an executive drawing or the detail itself.
3D CAD modeling is about creating and modifying the mathematical version of a 3D object or shape using special software that provides a set of tools, as well as a set of basic solids that greatly facilitate the creation of objects. The model created as a result of the work performed is called a 3D CAD model and it is used in many industries. It is used for visualization, simulation and rendering of graphic designs. On the basis of 3D models, we can create various elements and mechanisms according to the customer’s order, e.g. steel hinges, tilting mechanisms of the hinges, folding table supports or anchor rollers.
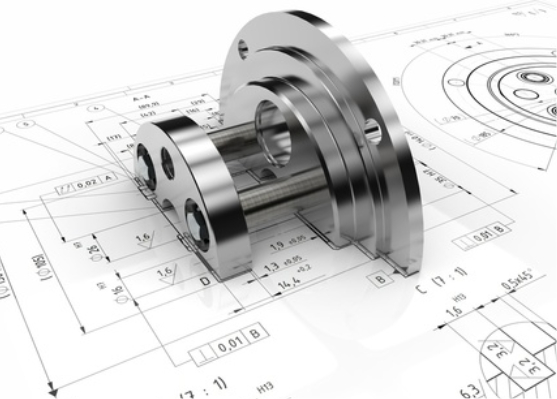
Based on paper technical documentation, we are able to prepare: a visualization, an overview drawing or the detail itself.



